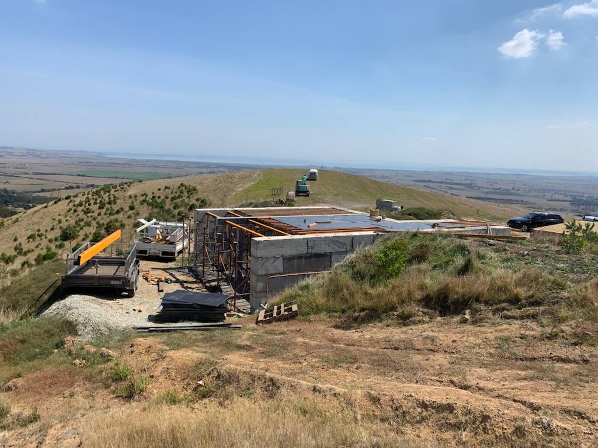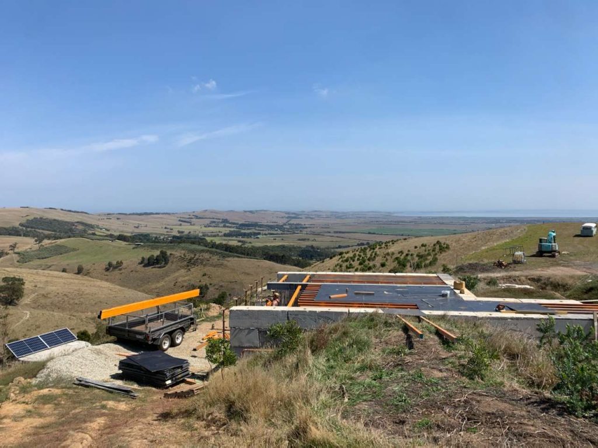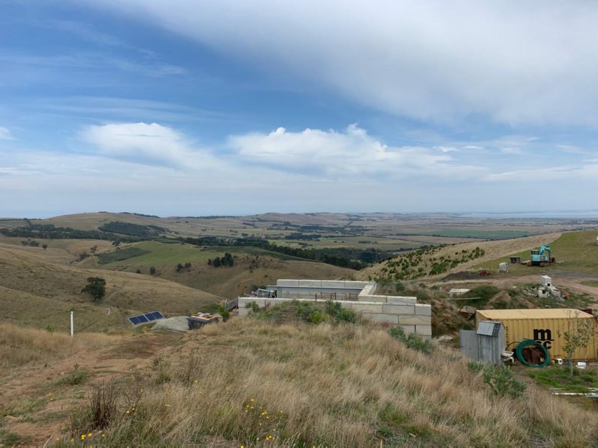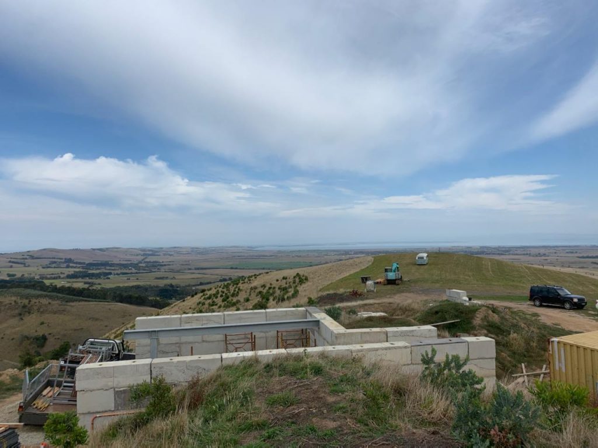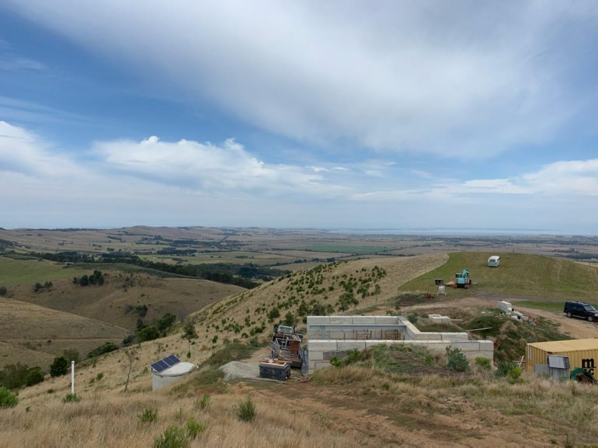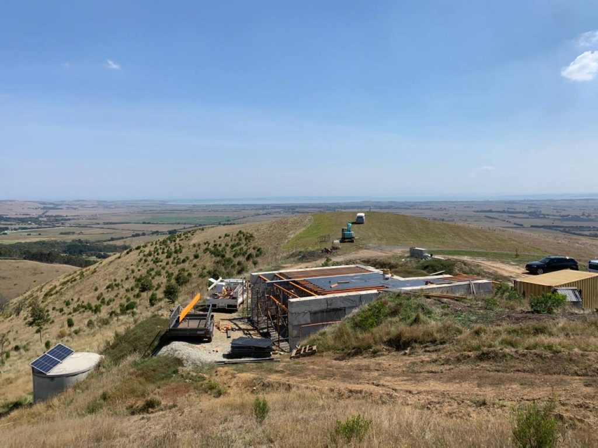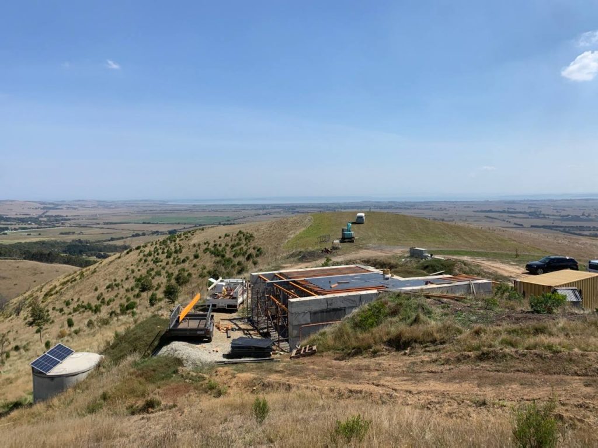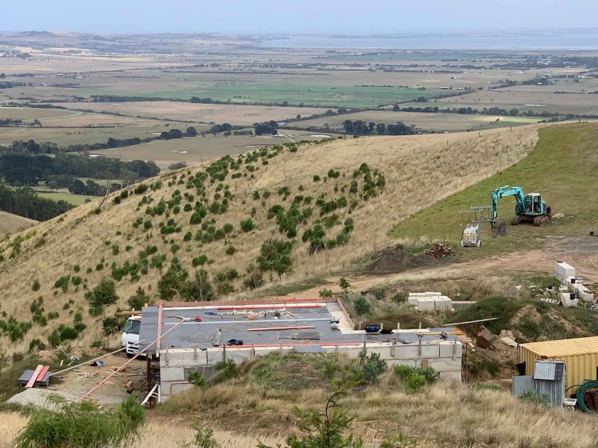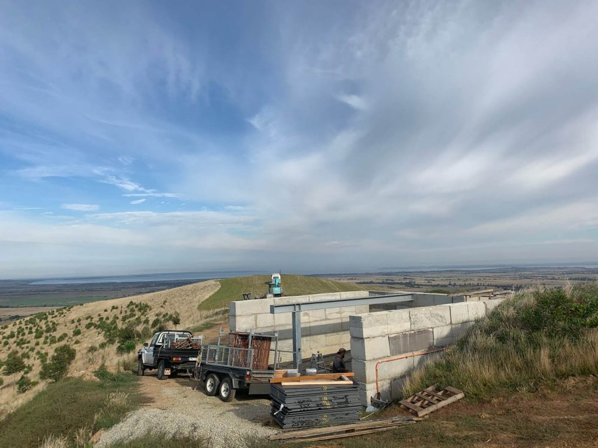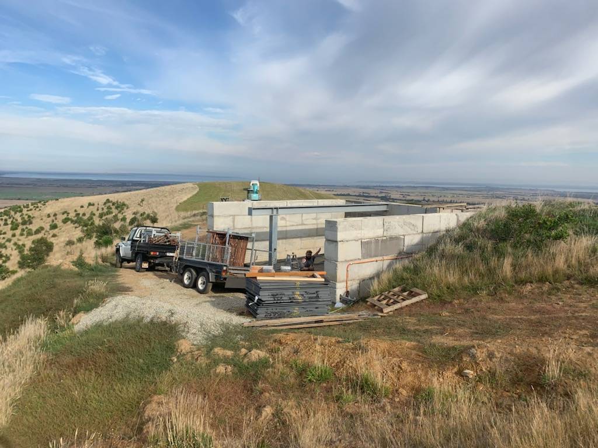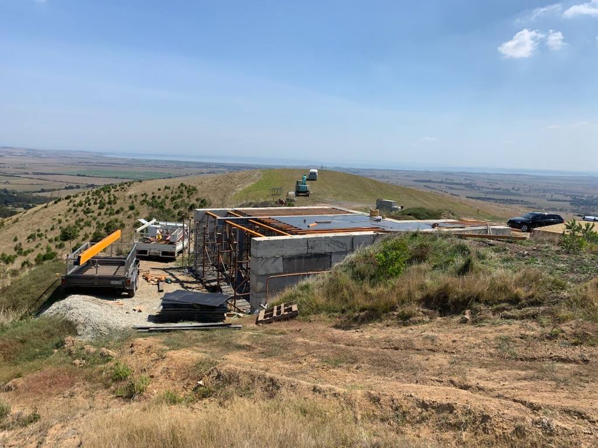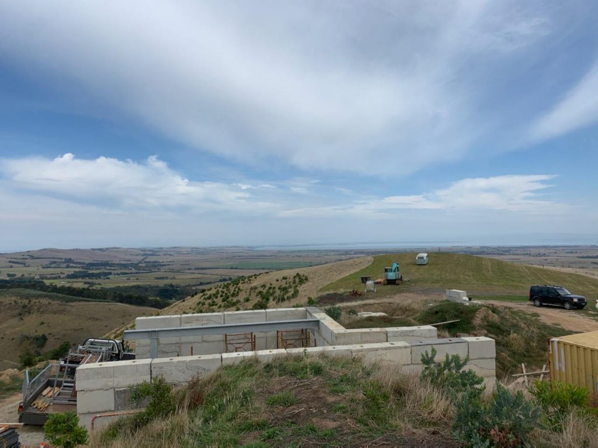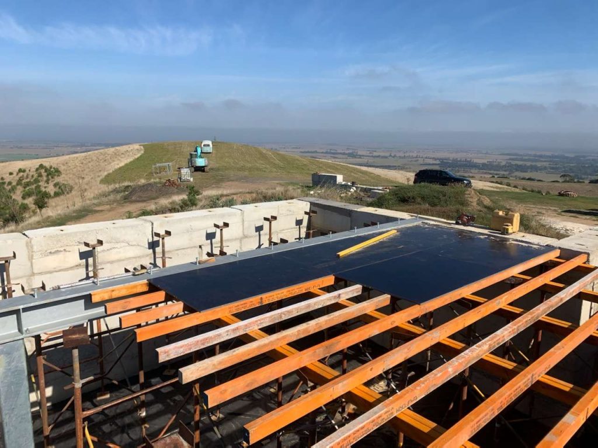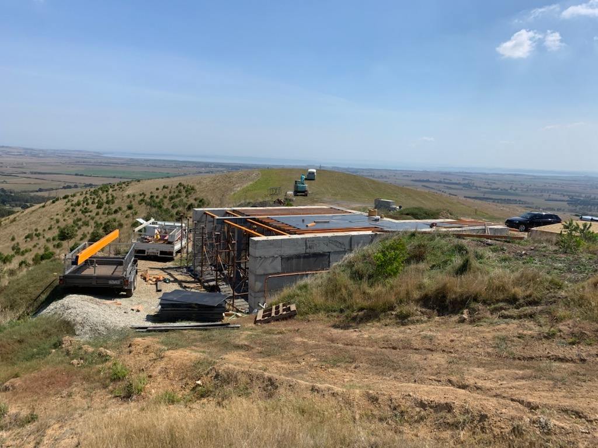The team at Adroit Concrete Bass Coast have been busy this week working at new heights. Preparing the form work for this new Architecturally designed off the grid house in Woolamai overlooking the Bass Coast hills.

Set on the hilltops overlooking the coast and back to Phillip Island the team have been enjoying the breathtaking views. With a 1.5km driveway this project was always going to be a challenge.

The construction process on this type of suspended slab has to be accurate and well managed. Suspended slabs are slabs that are not in direct contact with the ground. They form roofs or floors above ground level. Suspended slabs are grouped into two types: one way slabs which are supported on two sides. two way slabs which are supported on all four sides. In this case the slab is forming a roof structure of a building will be backfilled with earth gardens.
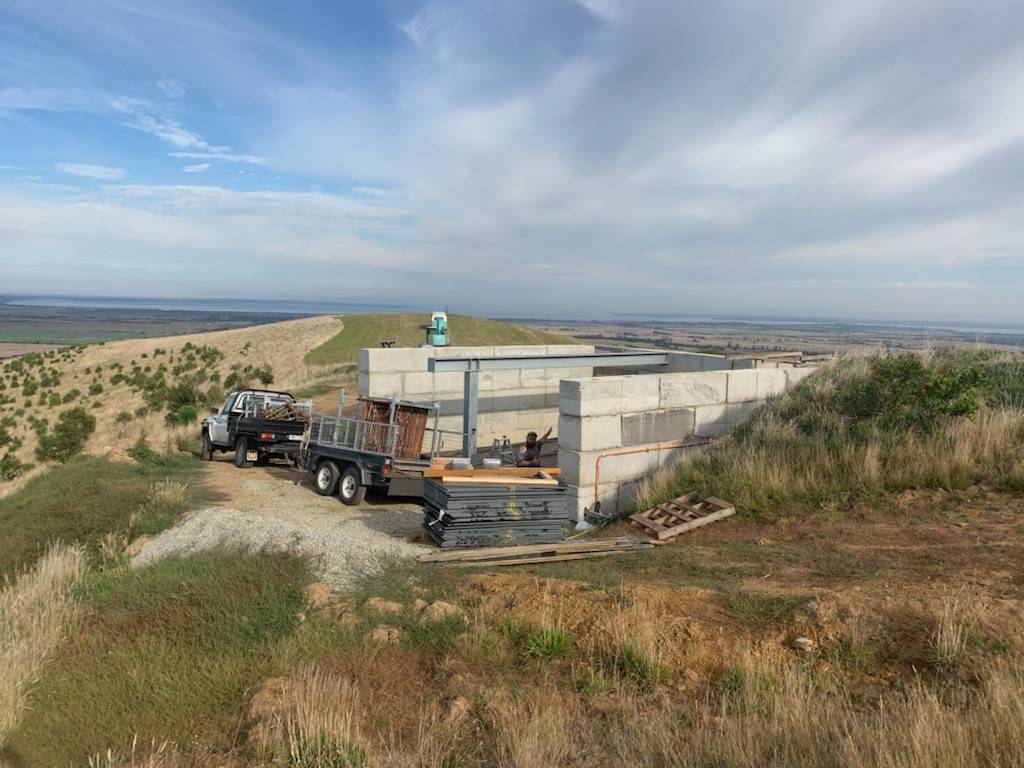
This off the grid building structure will be energy efficient and will blend into the surrounding landscape with minimal impact on the surrounding region.
Adroit Concreting specialise in Architectural concrete structures for commercial and residential structures that are innovative and which use a variety of materials.

See below a range of images during the construction of the suspended slab.


